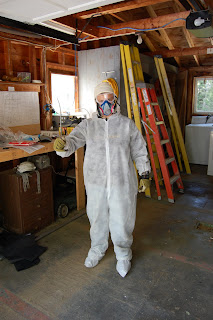

The first week of the Little Tree Tops renovation project has come to an end. The walls, cabinets, and plumbing fixtures are all out of the main living area. We filled two big dumpsters with debris and will likely fill a few more before construction begins. Overall, the bones of the house look good. I did find a colony of carpenter ants on the front wall but that wall has to be taken out for the new front entrance anyway. The structural engineer was not satisfied with the current framing of the existing roof on the back addition so that will need to be reinforced before we put on the second floor. The worry is mostly about snow loading in the winter.


My big task at the moment is to continue to remove the cement shingle siding off the house. The siding is 50 years old and it has held up incredibly well. Because of the dust from the shingles I am wearing a respirator and googles and a full Tyvek suit. I feel like an alien. I'm definitely amusing the neighbors! It will take me a couple of weeks to get it all off but I have time because it will take a few weeks before the roof trusses show up.


