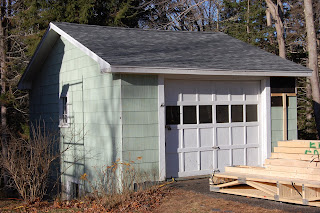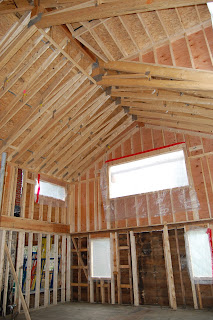



Because of Thanksgiving it was a short work week this week, but there was still great progress on the house. The support beam for the second floor, the floor trusses, and the second floor decking are all done! The framing for the stair case also was started and some house wrap was applied to the front of the house. Next week the roughed in stairs to the second floor will be finished and the windows will start going in. It was fun to walk around on the second floor and think about what the space will look like. It definitely will be flooded with natural light!
The fuel company came and reclaimed their LP gas tank which will make it easier to work on the back wall of the house. Next week the plumbers will need to come in a remove the old oil tank and pump the remaining oil to my new tank. The new tank will be on wheels until we figure out where to put it permanently.
This week's challenge was that there are three windows that didn't quite have the required clearance from the floor to be in compliance with code. Fortunately we were able to adjust the placement of two of the windows and they should be fine now. Unfortunately my big picture window is currently at 16 inches off the floor. It needs to be at least 18 inches or the window needs to have tempered glass (which it doesn't). I think the solution will be to build a window seat in front of that window because it can't be moved up any higher on the wall due to the relatively low ceilings in the back room.











